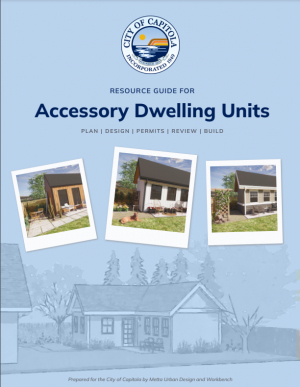Accessory Dwelling Units
Accessory Dwelling Units
Accessory Dwelling Units (ADUs) are independent homes located on the same property as another primary dwelling home. ADUs are also referred to as in-law suites, casitas, or second units. They generally include amenities for living, sleeping, cooking, and sanitation. ADUs can be constructed for longterm renters or individuals associated with the primary dwelling unit owners. In Capitola, the development standards for building an ADU vary on the size, shape, and existing property location. ADUs are allowed in any zoning district where single-family or multifamily dwellings are a permitted use and on any parcel with an existing or proposed single-family or multifamily dwelling. Additionally, ADUs cannot be utilized as vacation rentals (less than 30 days), and the City has fee-waiver incentives available for those planning to construct ADUs for more affordable housing for Capitola.
The ADU Resource Guide
In 2020, new state laws took effect related to development of Accessory Dwelling Units (ADU). The new laws allow all properties within residential zones to build an ADU on the property. The laws also required cities throughout California to create an administrative review process for ADUs that comply with state standards. Essentially, the process has been streamlined to help produce more housing throughout California. The City created an ADU guide to assist homeowners with the review process for ADUs and ultimately to support the city’s goals for creating more affordable housing options. ADU Resource Guide
Pre-Designed ADU Plans
To streamline the permitting process, the City of Capitola has made available free of charge ADU plans that have been reviewed and are building code approved by Capitola's Building Official. The program offers five floor plans and three exterior design styles, designed for a typical lot within the city. These construction documents include design details, material guidelines, and architectural standards. Pre-Designed ADUs go through the Limited Review (Level 1) Permitting Process if the 4’ side and rear setback requirements are met. However, while these ADU designs have already been pre-approved by the City, additional site specific information (like a parcel survey and soils report) is required for a building staff review to demonstrate how the ADU will fit within your property.
Available Funding
On December 11, 2023, State officials reopened a popular grant program to help California homeowners build accessory dwelling units by covering up to $40,000 in upfront costs. The California Housing Finance Agency’s ADU Grant Program offers up to $40,000 to qualified homeowners to cover the pre-construction costs of an ADU, including planning and permit fees for the structure. The state recently allocated $25 million for homeowners seeking help. Applicants have to meet the program’s new income limits. The CalHFA ADU term sheet is a great resource for understanding the updated grant.
Below are the samples of the five plans including the cover page, floor plans and elevations (8 of 24 pages) and the liability waiver. Any user of the Pre-Designed ADU Plans is required to sign a Liability Waiver. Please email the signed liability waiver to housing@ci.capitola.ca.us to request a full plan set.

